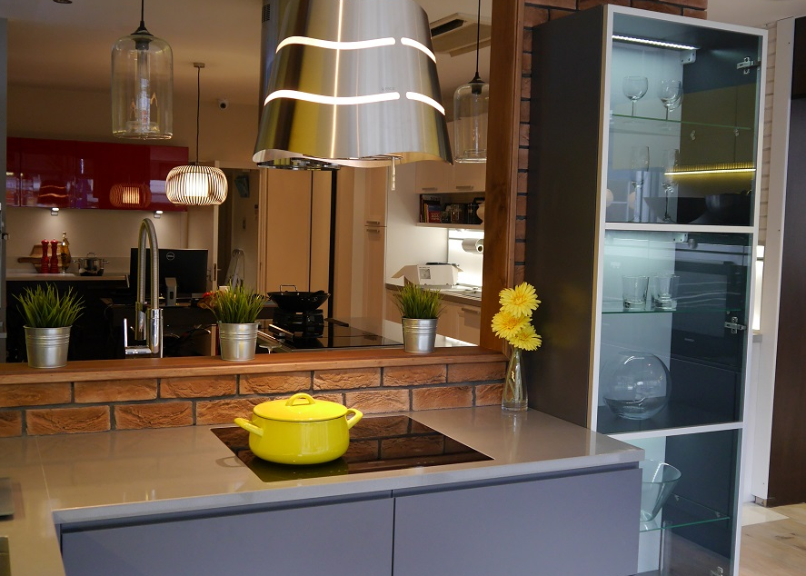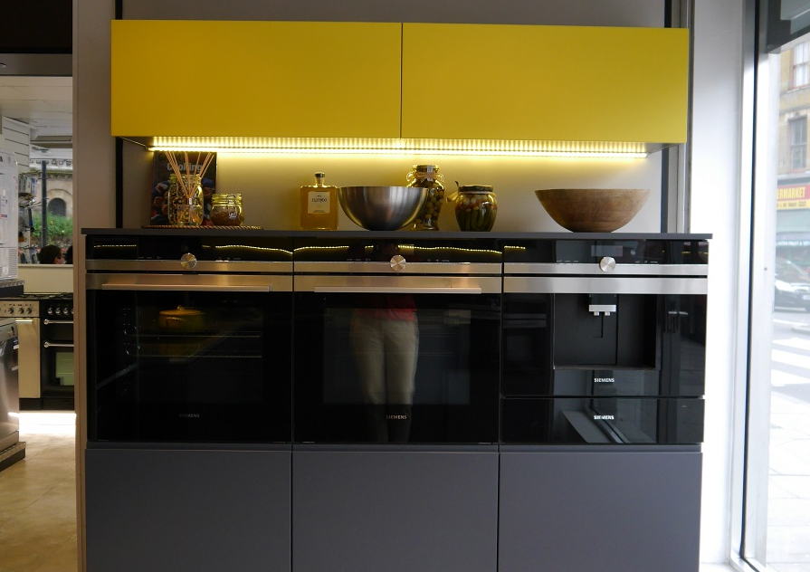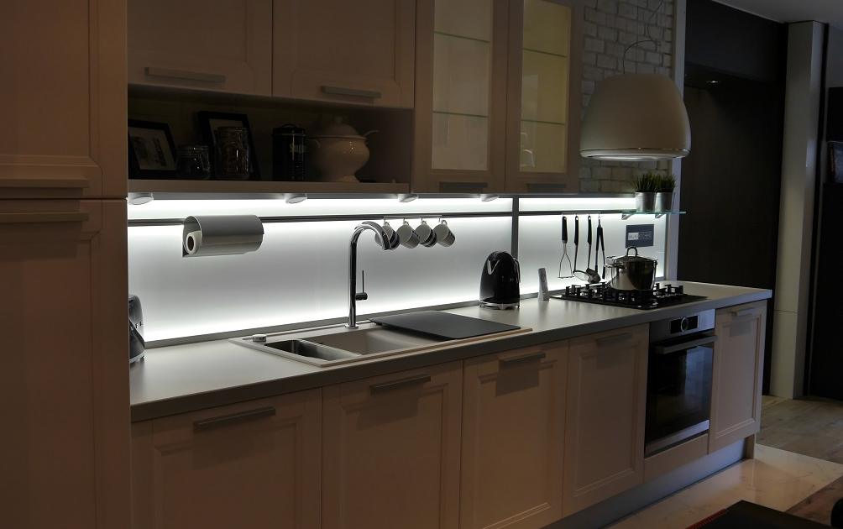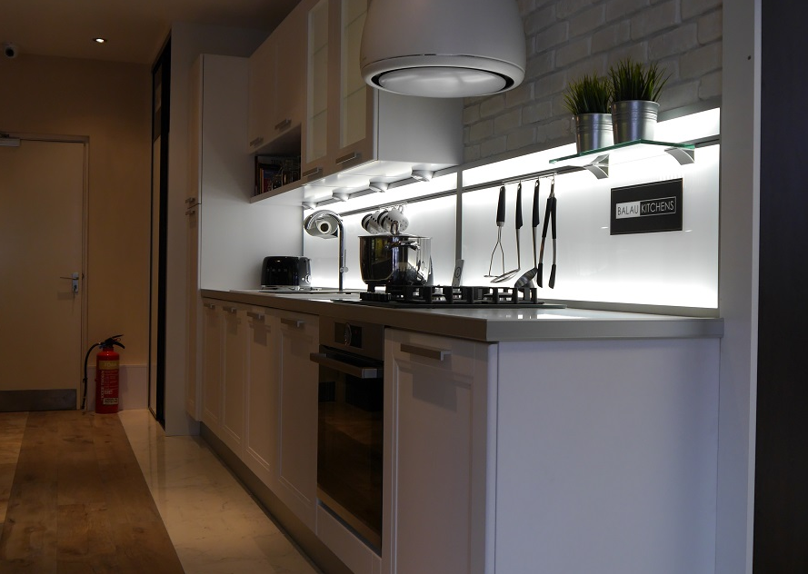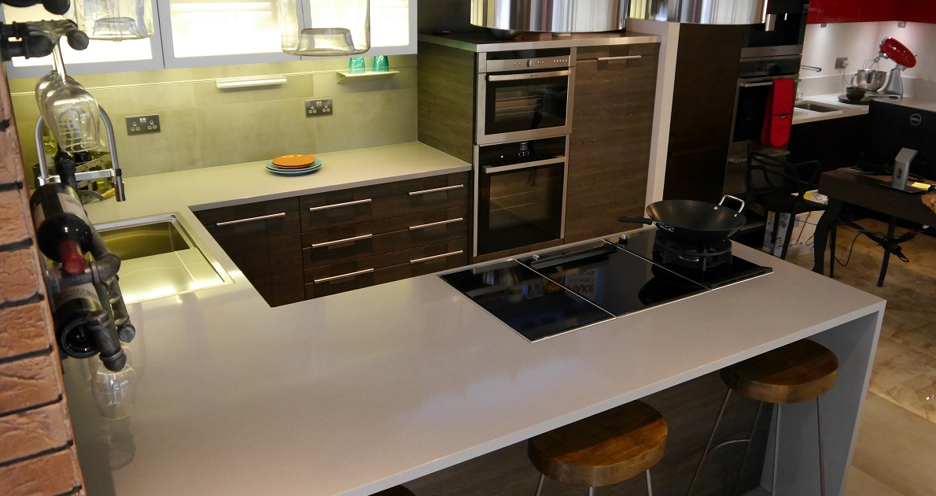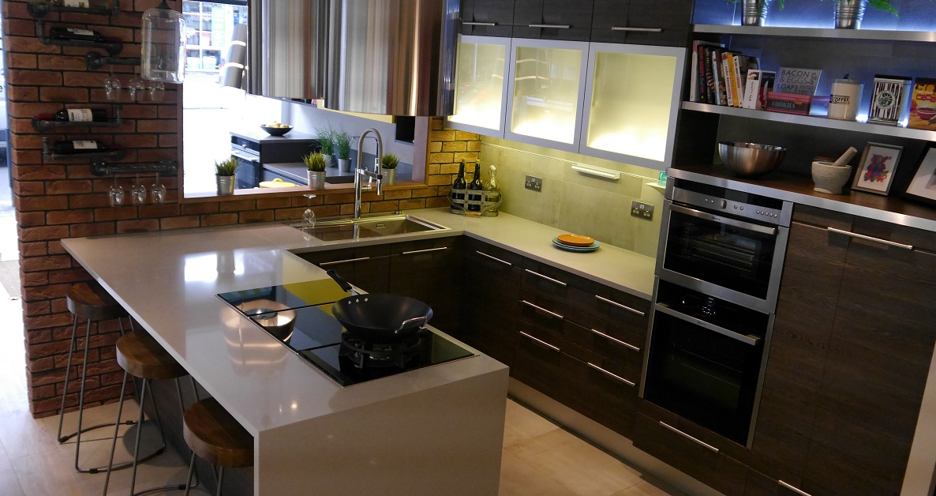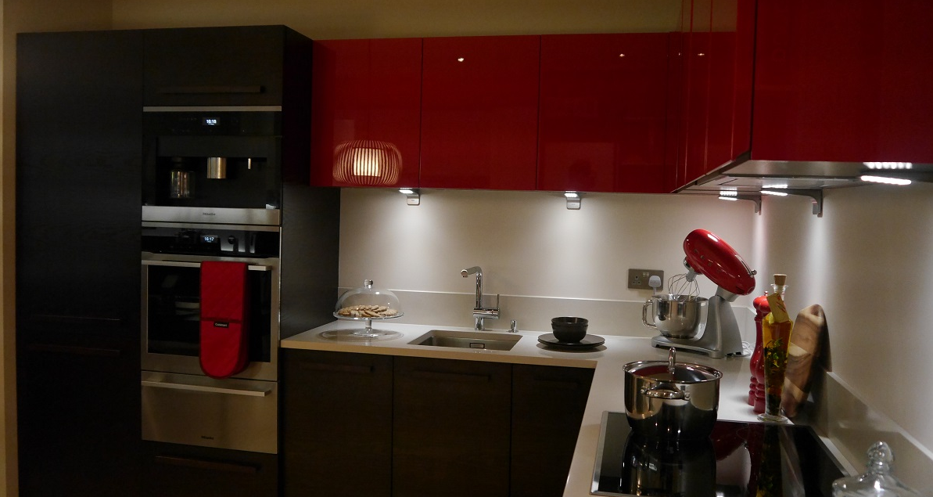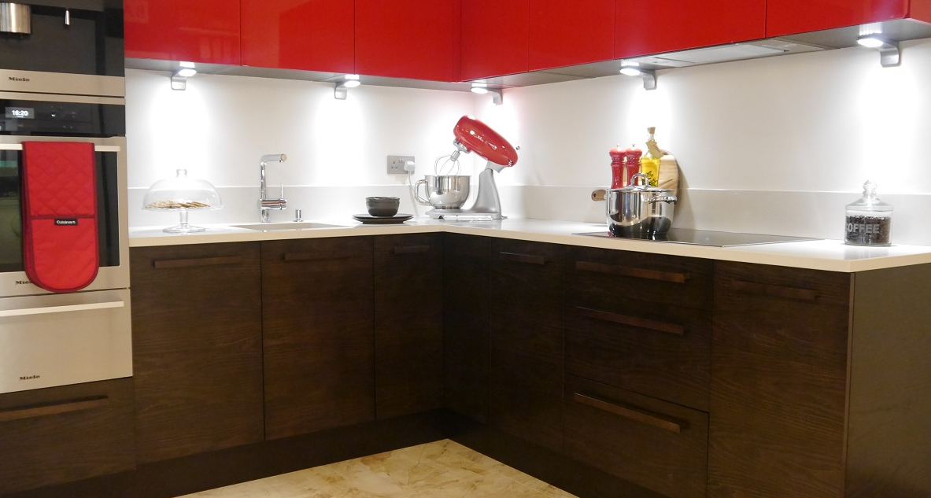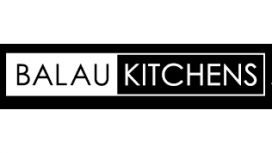
About the Business
Balau Kitchens is a well respected family run company with a wealth of experience in kitchen design, planning and installation. We have been designing and installing high quality kitchens for 18 years and we have never done the same kitchen twice. We specialise in bespoke kitchen and bedroom furniture and can create any cabinet in any style, colour, texture or finish – whatever your heart desires.
There is no brochure – each project is unique, designed and managed around you, the client, to suit your style and preferences, as well as meeting all architectural demands. Each kitchen we create is as unique and individual as you are. The vision is yours, but made real by us with passion and expertise – streamlined and polished to make your dream come true.
We welcome the opportunity to be part of one of the most important projects you undertake. Each kitchen is an investment for 20 years and we are fully committed to meticulously plan each detail to your complete satisfaction, as we understand the importance of your investment and the trust you place in us.
Business Services
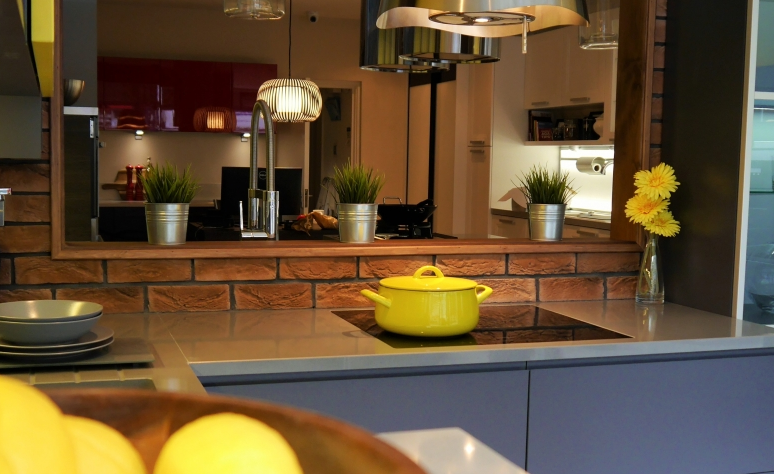
Our Services
Our service is very personal to suit individual needs and circumstances and taking into consideration a range of budgets. We are very flexible in our approach and we will manage your project from the initial design consultation to final completion.
We offer a free design service and provide a free no obligation quotation following a site survey. Our design service includes layout planning, storage solutions, worktops, appliances and lighting, as well as designing the colour scheme and floor and wall surfaces.
How does it work?
- A design consultation is the first step and it usually takes place in our showroom. We will outline your objectives and discuss your requirements and style preferences. At this stage the budget and timing is also established.We recommend visiting our showroom to compare different finishes available, as well as familiarising yourself with storage solutions and the variety of interior components we offer.
- A site survey would be the next step during which we take site measurements in order to produce detailed CAD drawings.
- A design proposal will follow shortly after the site survey and it includes floor plans, sketches and 3D renderings together with the breakdown of cost. The proposal also includes appliances, worktops, sink and tap options, as well as splashback finishes.
- Following your feedback we would prepare the final design proposal making any necessary changes to ensure that the new kitchen will truly work for you.
Practicality is always at the core of our design process and our design concepts combine functionality with stylish appearance. We believe that a kitchen is not just a space dedicated to cooking, but it is also a space dedicated to sharing important moments with your friends and family. We strive for each kitchen we design to be an expression of your life and culture where design and function blend in harmony.
Gallery
Location & Hours

62-64 Lower Clapton Road
Hackney, E5 0RN
